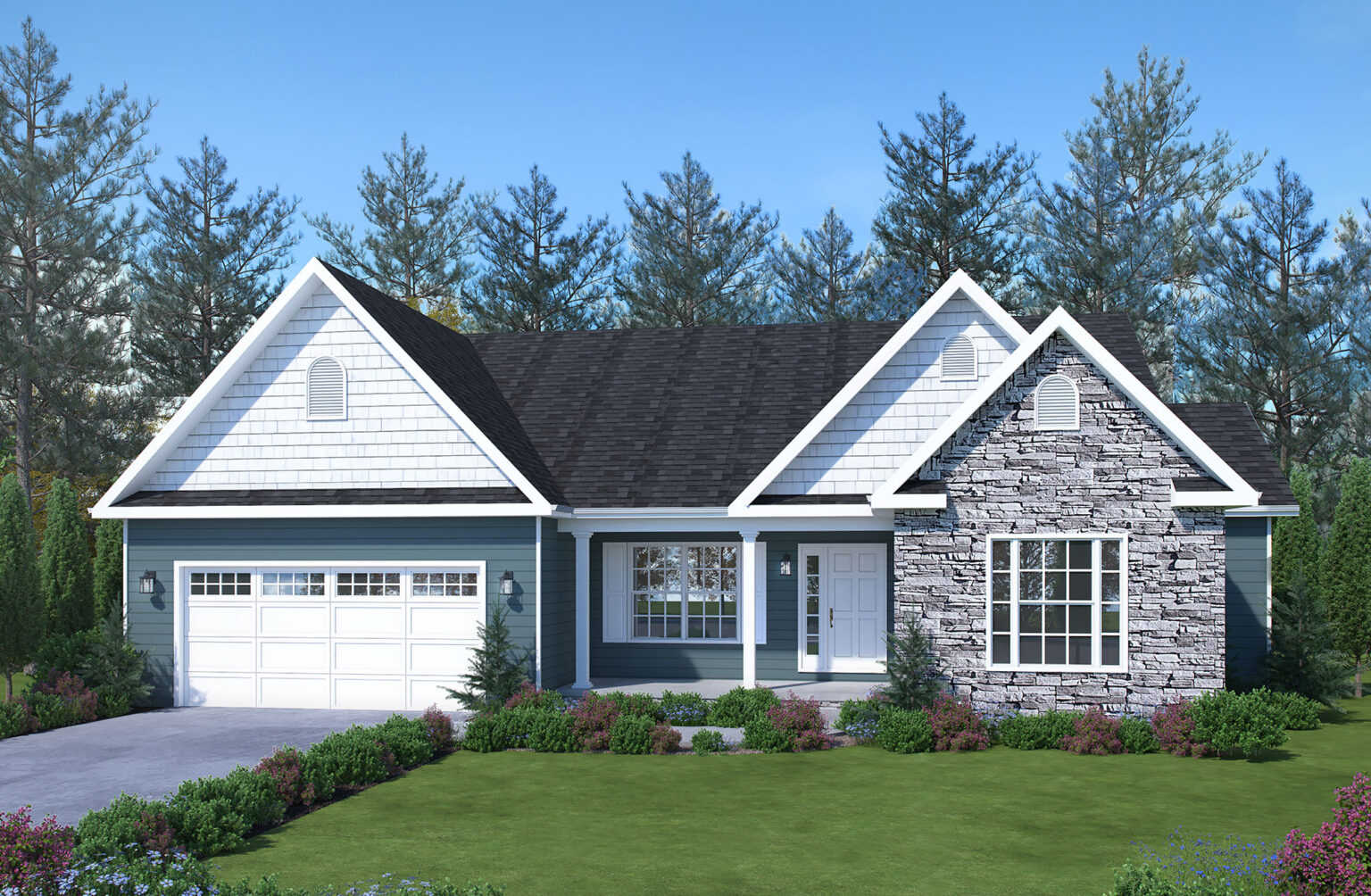The stone and shake shingle facade of this split bedroom ranch gives a warm welcome to all who enter. The open floor plan with cathedral great room provides this home with a large and roomy feel. The large master bedroom with an oversized walk-in closet and laundry just outside, offers a quiet reprieve from other areas of the home and the hustle and bustle of daily life.
