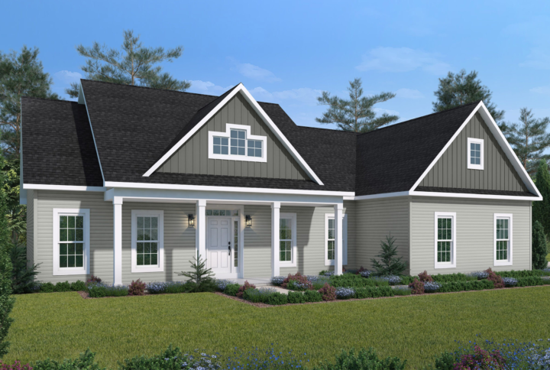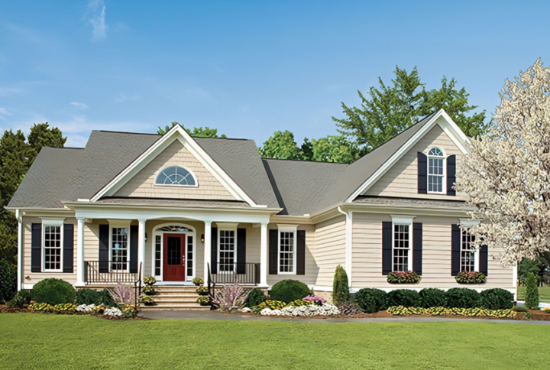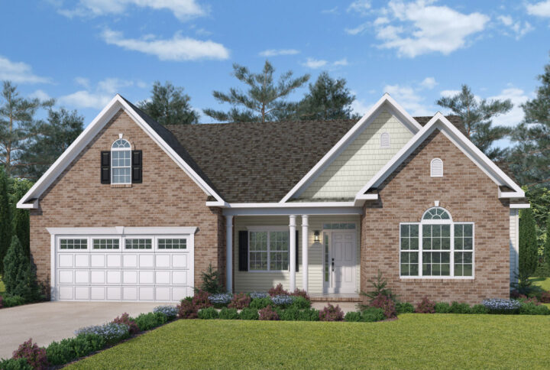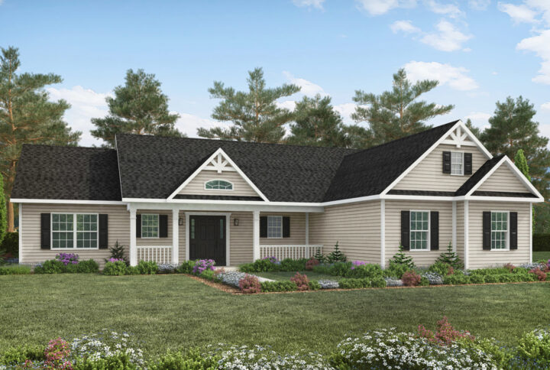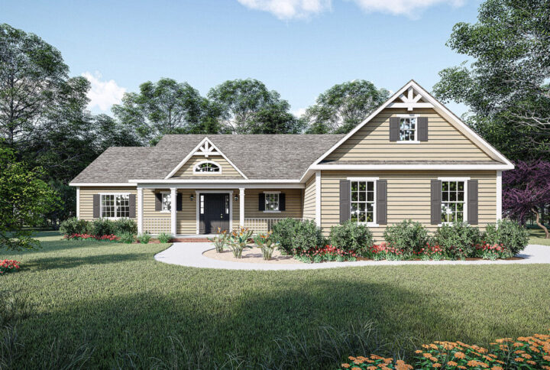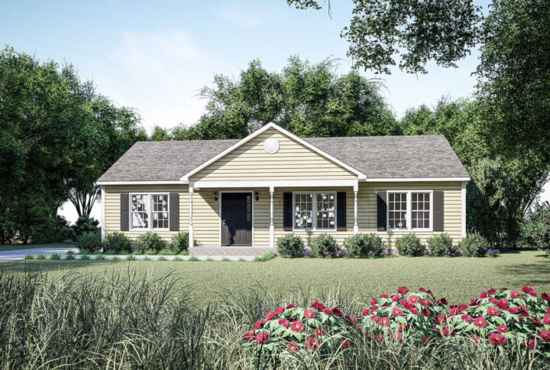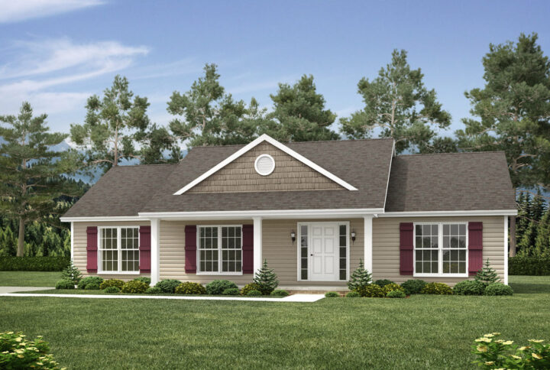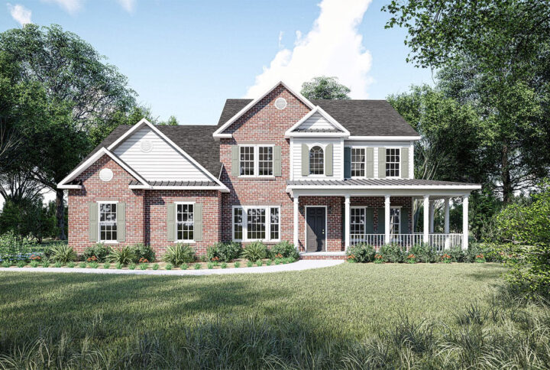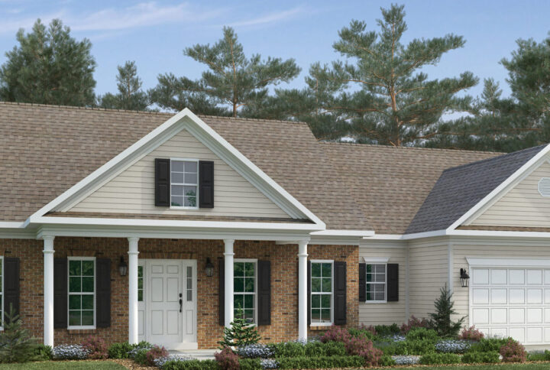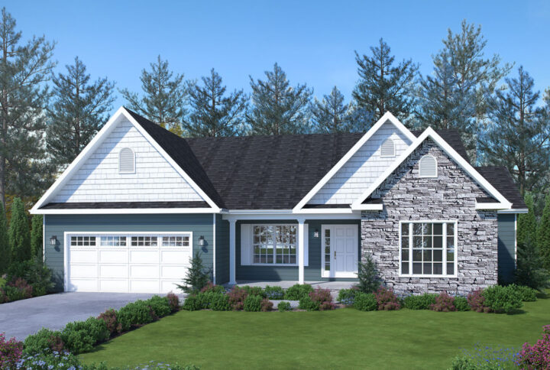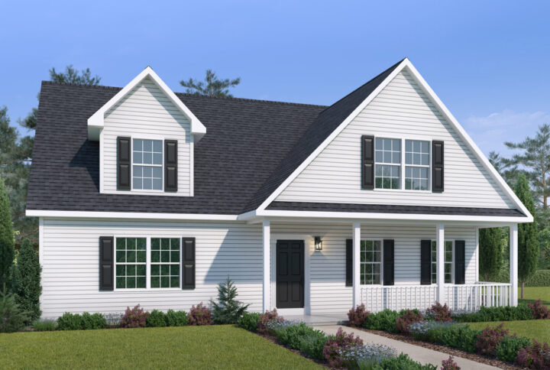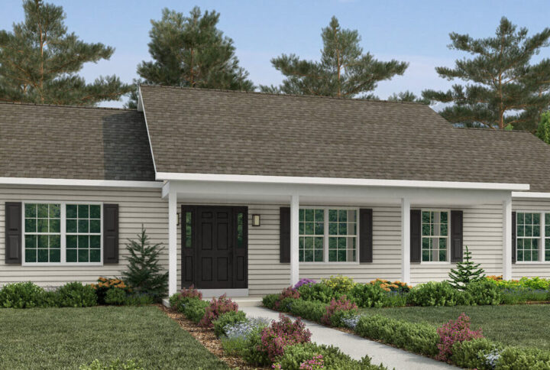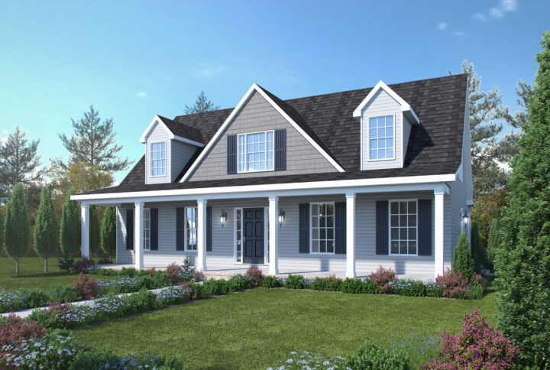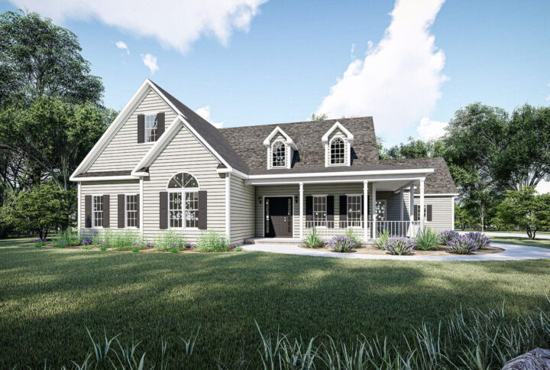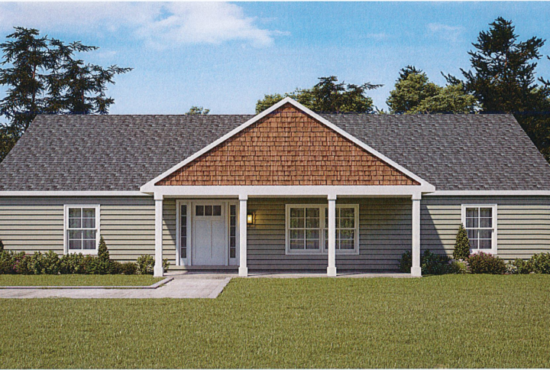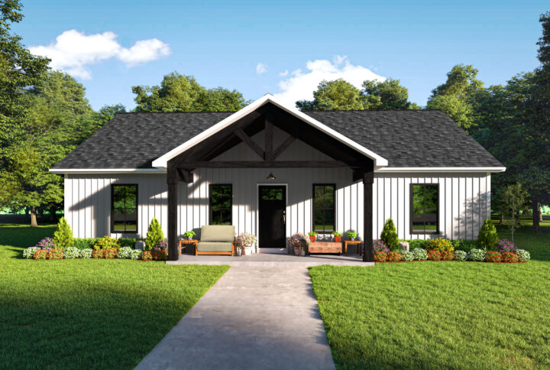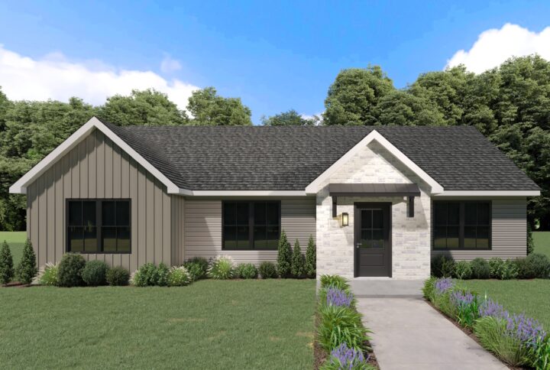Welcome to Craftsman Custom Home Builders home plans page. There are a few things you should keep in mind as you review our plans.
- This is just a sampling of our plans. If you have something particular in mind or would like us to use your own plan, please contact us.
- All of our plans can be customized to fit your needs and budget.
- We’ll always provide a detailed breakdown of the costs to build your plans or ours.
- We offer free consultations to redesign one of our plans or make changes to one you’ve found elsewhere.
- Within our building area, we offer lot inspections and site prep estimates at no cost to you as part of the process of building your home with us.
Custom Home Plans
Bridgewater A
A triple window in the center, front-facing gable lends style and beauty to the facade of this three-bedroom...
Read MoreBridgewater B
The gable circle-top windows give an attractive colonial style to this home, but the interior has all the...
Read MoreGreenbrier
A Palladian window, columns and gables create an abundance of style. A front-entry garage adds convenience, while porches...
Read MoreHeritage A
The Heritage A is equally attractive with its gabled porch or the more traditional southern Virginia saddle roof....
Read MoreHeritage B
The shake-shingled gable and board-n-batten shutters give this home the craftsman look so popular today. Inside, the great...
Read MoreMontgomery
This non-traditional cape offers its owners spacious one level living, with large open living area, master suite, laundry...
Read MoreShenandoah
This country cottage house plan lives much larger than it looks, as the twin dormers and multiple gables...
Read MoreThe Cottage Series
The Willow
1424 SF finished area, on crawl space, 3 bedrooms, 2 full bathrooms, Cathedral ceiling in Great Room/Dining Room/Kitchen,...
Read More
