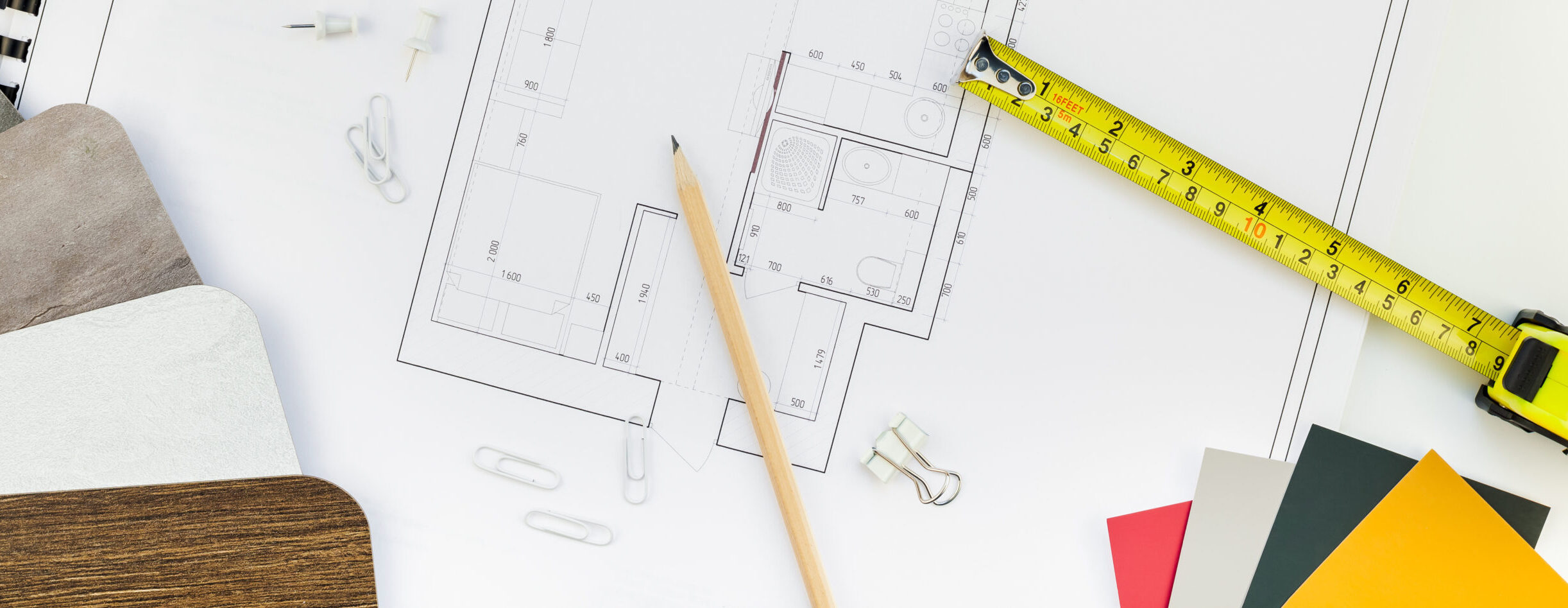
As you begin that journey, it’s important to keep in mind that price per square foot alone isn’t going to serve as a very good guide in comparing home building costs. It can still be useful, but you’ll need to dig a bit deeper to understand what that cost represents with any specific builder.
It’s our most frequently asked question, and usually one we receive even before we sit down with a new customer:
What is your price per square foot?
The hard fact is it’s not universal, and if one builder quotes you $150/SF and the next quotes $325/SF, you’re not one bit closer to determining which one is going to build you a better home or which one is a better value. There are dozens of factors that go into that price, and even the calculation method used to determine a home’s square footage varies among custom home builders. But the most basic difference, everything else being equal, is which style of home you choose to build. With the same specifications, the same amenities and the same finishes, certain styles of homes will always cost more than others.
The “hierarchy of home prices” is as follows, from highest to lowest and I’ll explain why.
- Single-story Ranch (most costly per square foot)
- Story and a half / Cape-style home
- Two-story home (most economical per square foot)
There is a simple explanation for the difference between a single story and two-story custom home. If you have a 2,000 square foot ranch home, you then have 2,000 square feet of roof and 2,000 square feet of basement. Whereas the same size two-story has half as much basement and half as much roof, so the two story will always be less per square foot of finished area. It’s important to remember that we’re talking finished square feet because in total area the ranch, if you finish the basement, potentially has 4,000 total square feet while the two story has a maximum of 3000 square feet (1,000 per floor).
Fifty years ago the Cape Cod was very economical per square foot because the builder just finished the attic area already built under the roof. But in today’s world the cape costs nearly the same as the ranch. The difference is that half of century ago labor was very inexpensive. Not so today. Because of that, most other style homes are built with a main roof structure that is engineered and constructed off site. These are the giant triangles, called roof trusses, that you can see on many modern homes if you take a peak under the roof. The framing crew simply has to set them up in place and then nail their sheathing on, usually in less than a day for a straight roof. The advantage of this, other than lower cost, is that the trusses are constructed in a controlled environment free of moisture and protected from the elements.
Capes on the other hand are usually built by hand with 2 x 12 rafters, on the site. Material cost for 2 x 12 rafters vs. 2 x 4 trusses is much higher, but the big difference is the labor cost to “stick frame” an entire roof. That additional labor and material brings the cost for capes right up there with ranches.
All of this is very important to consider in choosing your new home, especially if you’re a family that needs more square footage at a lower cost. Though for most customers, the decision on what style of new home to build won’t be determined simply by square foot cost. After all, you’re custom building a home because you have your own idea of what style you want and exactly what you want in it. And as you begin that journey, it’s important to keep in mind that price per square foot alone isn’t going to serve as a very good guide in comparing home building costs. It can still be useful, but you’ll need to dig a bit deeper to understand what that cost represents with any specific builder and consider how each style of home affects it.


