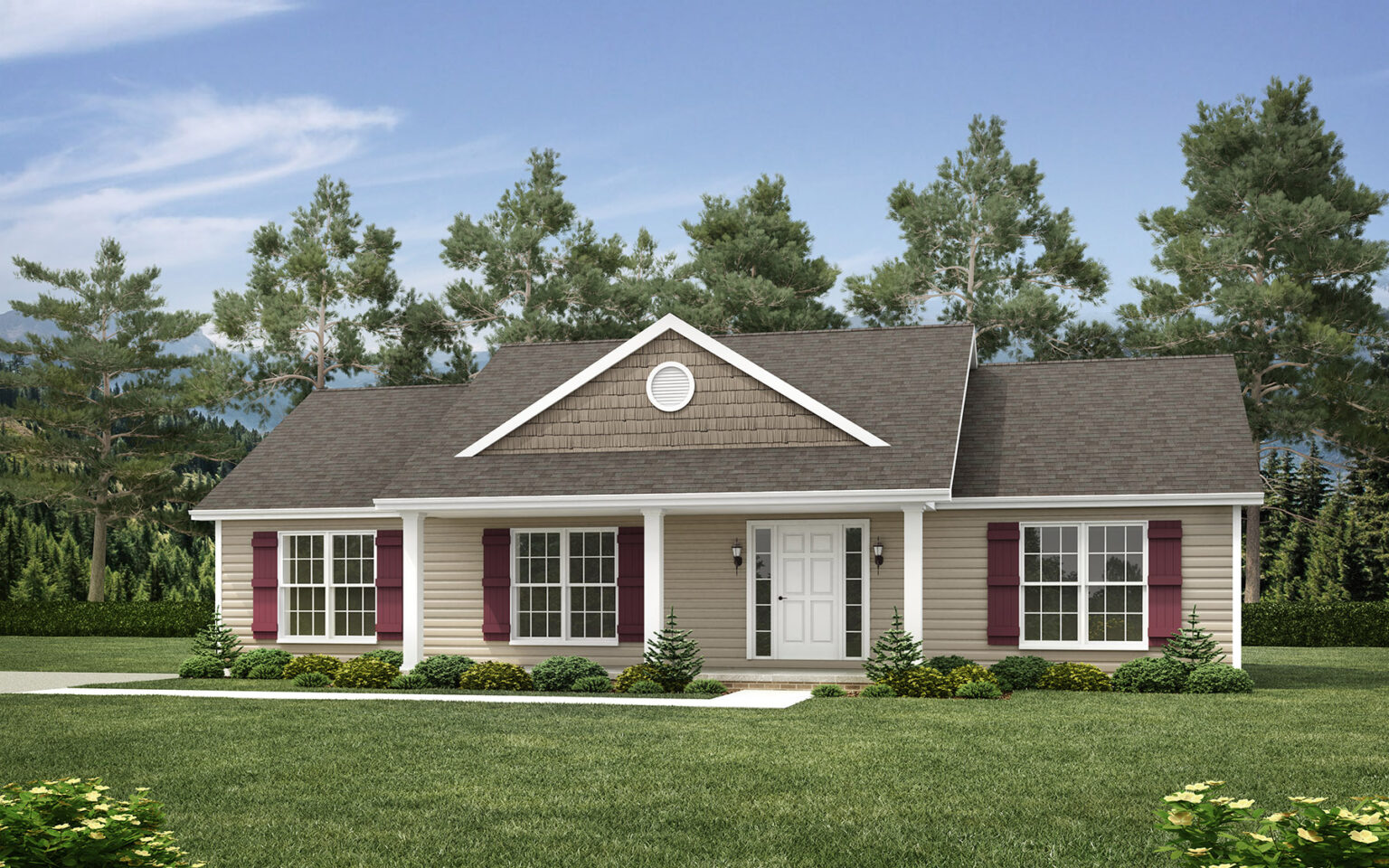The shake-shingled gable and board-n-batten shutters give this home the craftsman look so popular today. Inside, the great room and dining and kitchen area offer the convenience of a large sit-down island. Plan also includes an attached laundry room.
