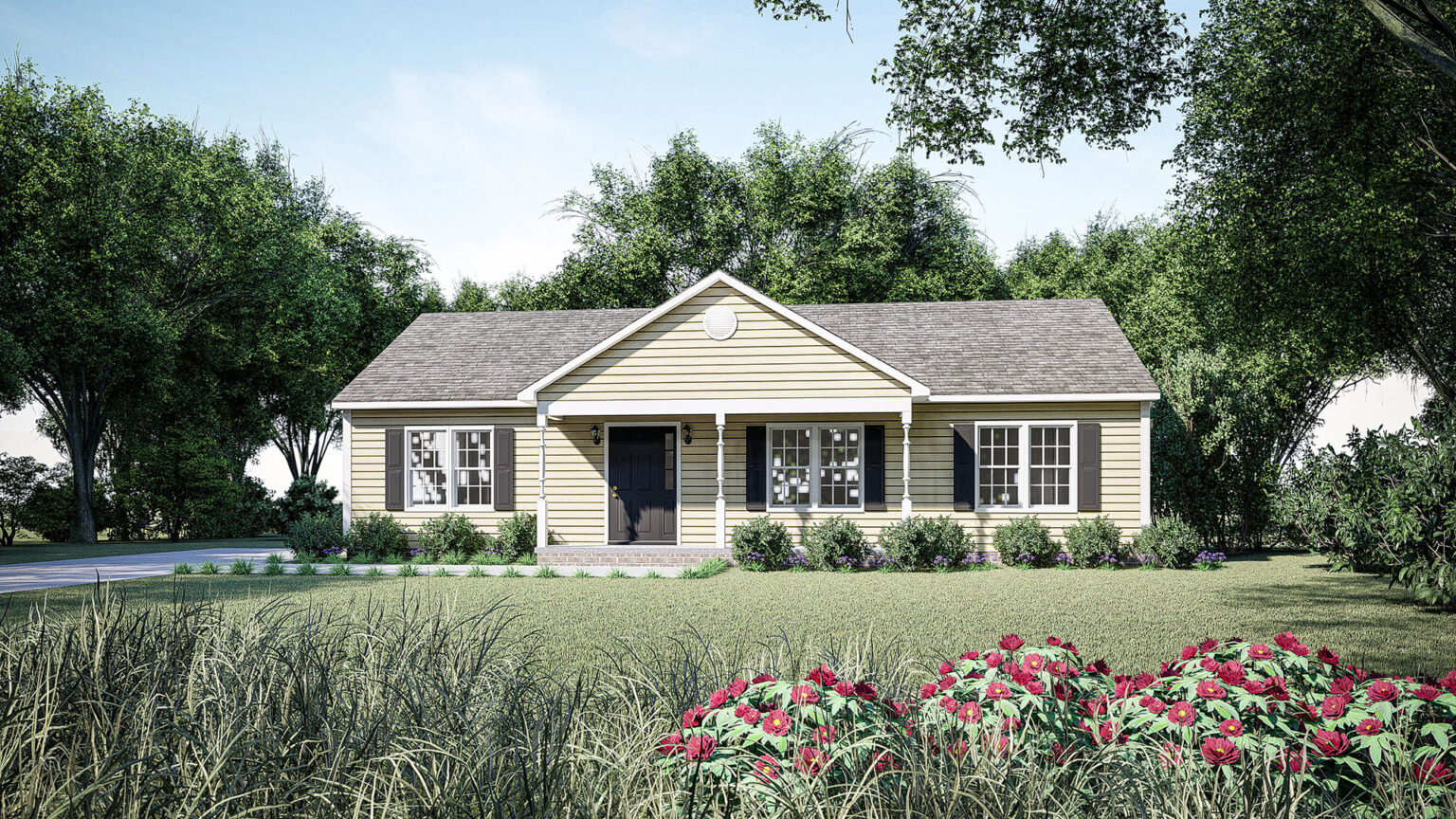The Heritage A is equally attractive with its gabled porch or the more traditional southern Virginia saddle roof. Bedrooms are separated to afford the master suite quiet from video games and computers while the open living area allows everyone to gather for meals or movies. The lower level offers enough space for any family to expand.

