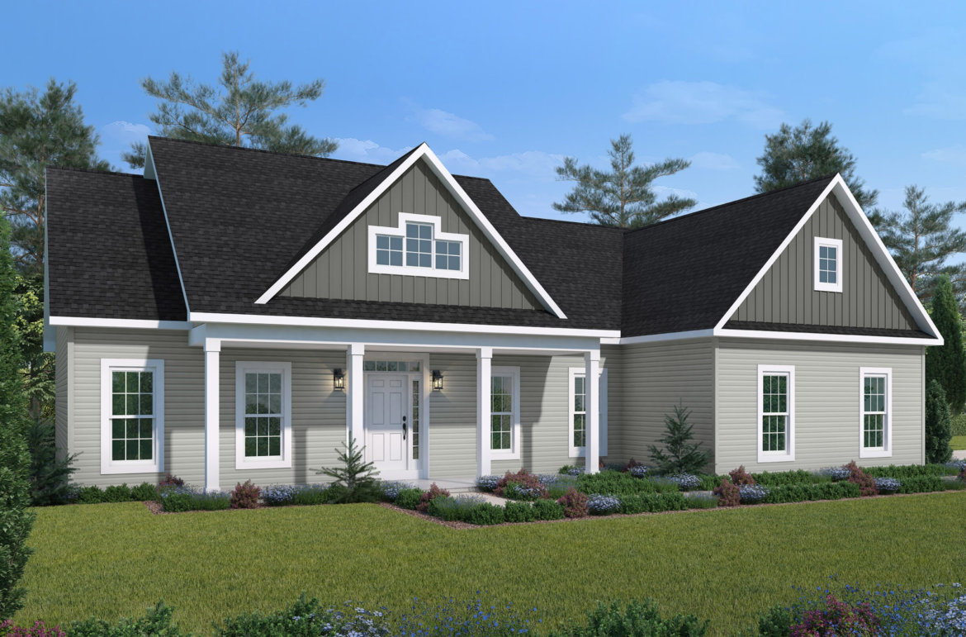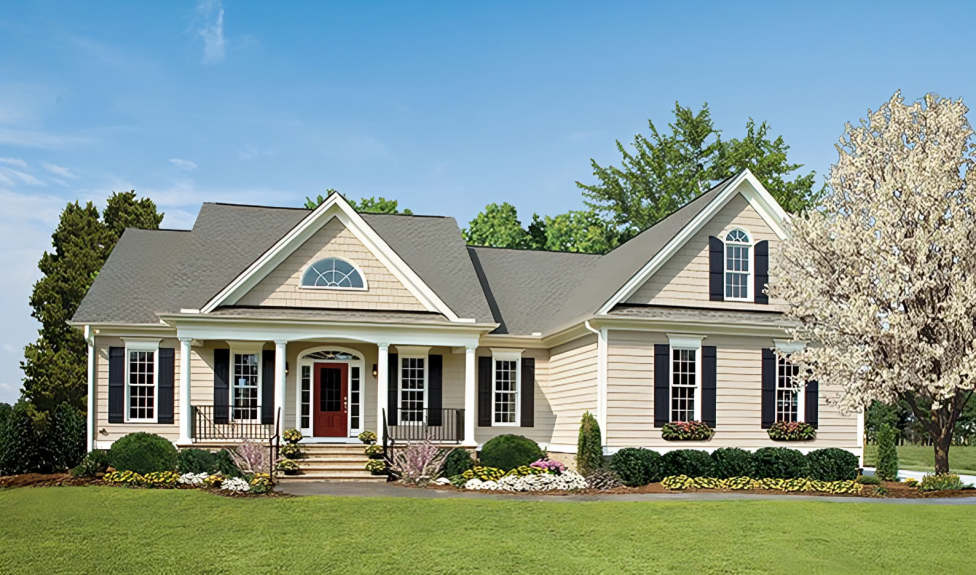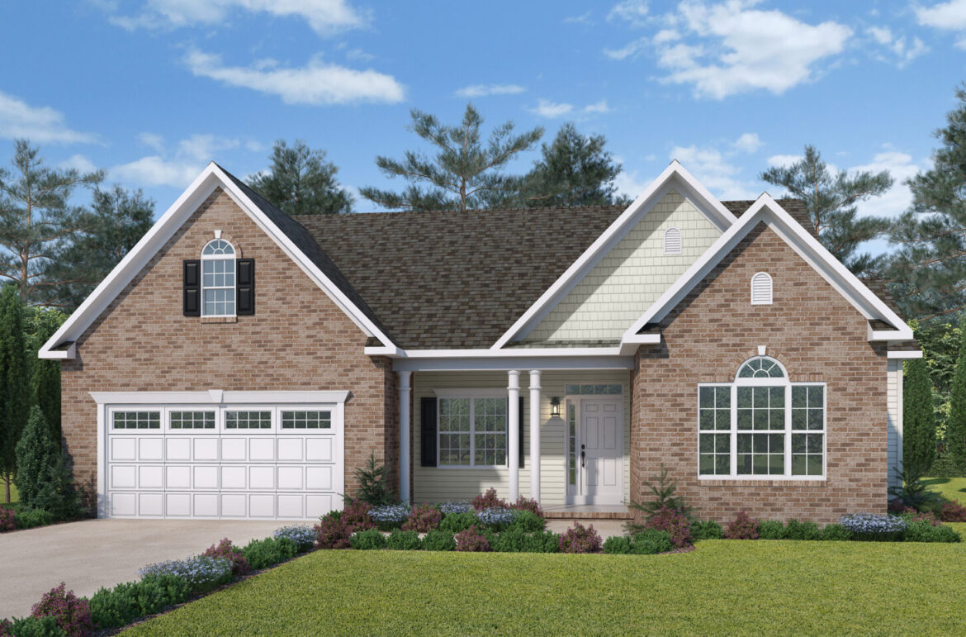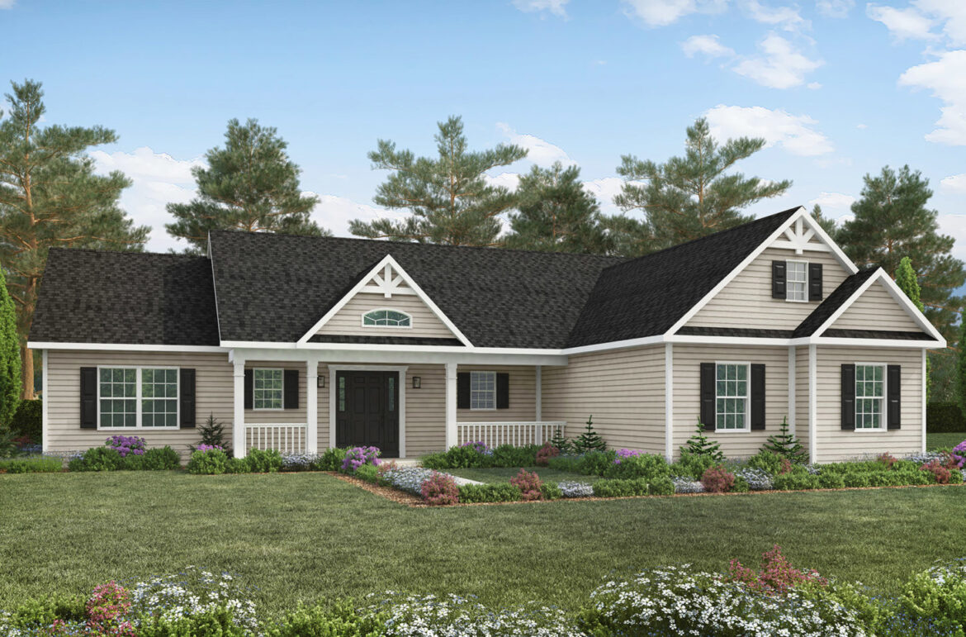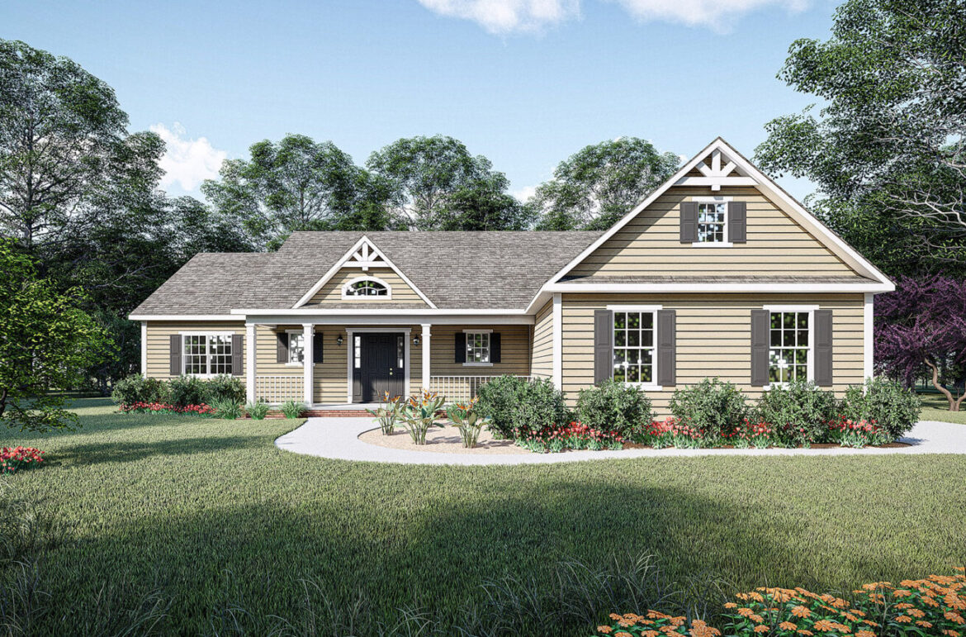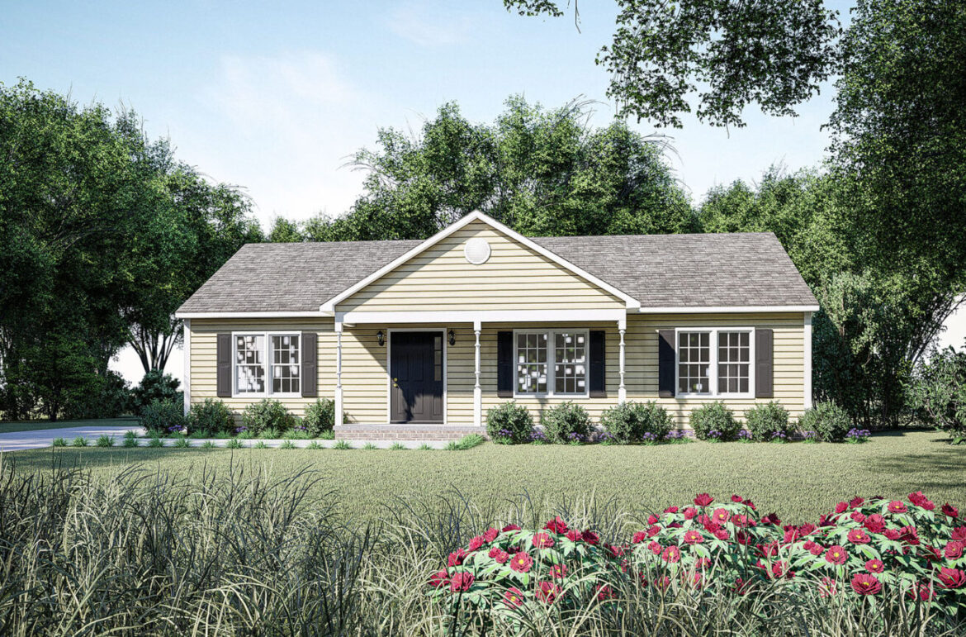Bridgewater A
A triple window in the center, front-facing gable lends style and beauty to the facade of this three-bedroom house plan. An open common area that features a great room with cathedral ceiling, a formal...
Bridgewater B
The gable circle-top windows give an attractive colonial style to this home, but the interior has all the modern design features customers are looking for. Bridgewater B Details Square Feet: 1914 Bedrooms: 3 Bathrooms: 2 Floors: 1 Building Area: 61’4″...
Greenbrier
A Palladian window, columns and gables create an abundance of style. A front-entry garage adds convenience, while porches take living outdoors. An open floorplan creates family-efficient living. The study/bedroom and bonus room provides versatility,...
GRIFFIN A
This compact country ranch home is economical due to its squared off design, yet remains stylish with architectural accents such as gables and arched windows. Completely open to one another, the great room, dining...
Griffin B
1709 SF finished area, 1709 SF unfinished basement, 3 bedrooms, 2 full baths, Cathedral ceilings in Great Rm/Dining Rm, 469 SF 2-car garage, 27 x 6 SF front portico Griffin B Details Square Feet: 1709 Bedrooms: 3 Bathrooms:...
Heritage A
The Heritage A is equally attractive with its gabled porch or the more traditional southern Virginia saddle roof. Bedrooms are separated to afford the master suite quiet from video games and computers while the...

