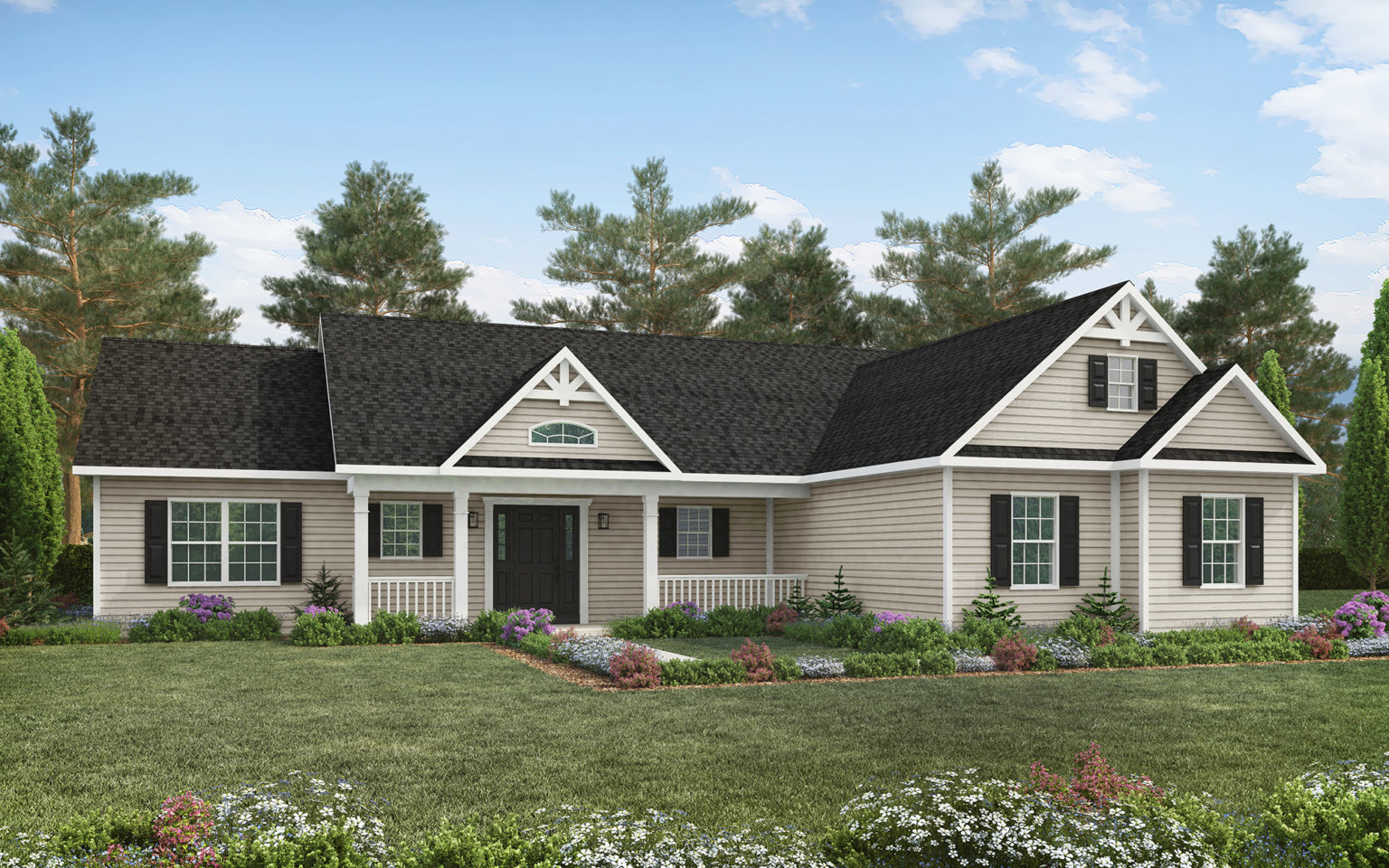This compact country ranch home is economical due to its squared off design, yet remains stylish with architectural accents such as gables and arched windows. Completely open to one another, the great room, dining room, and kitchen are all combined under a grand cathedral ceiling.

