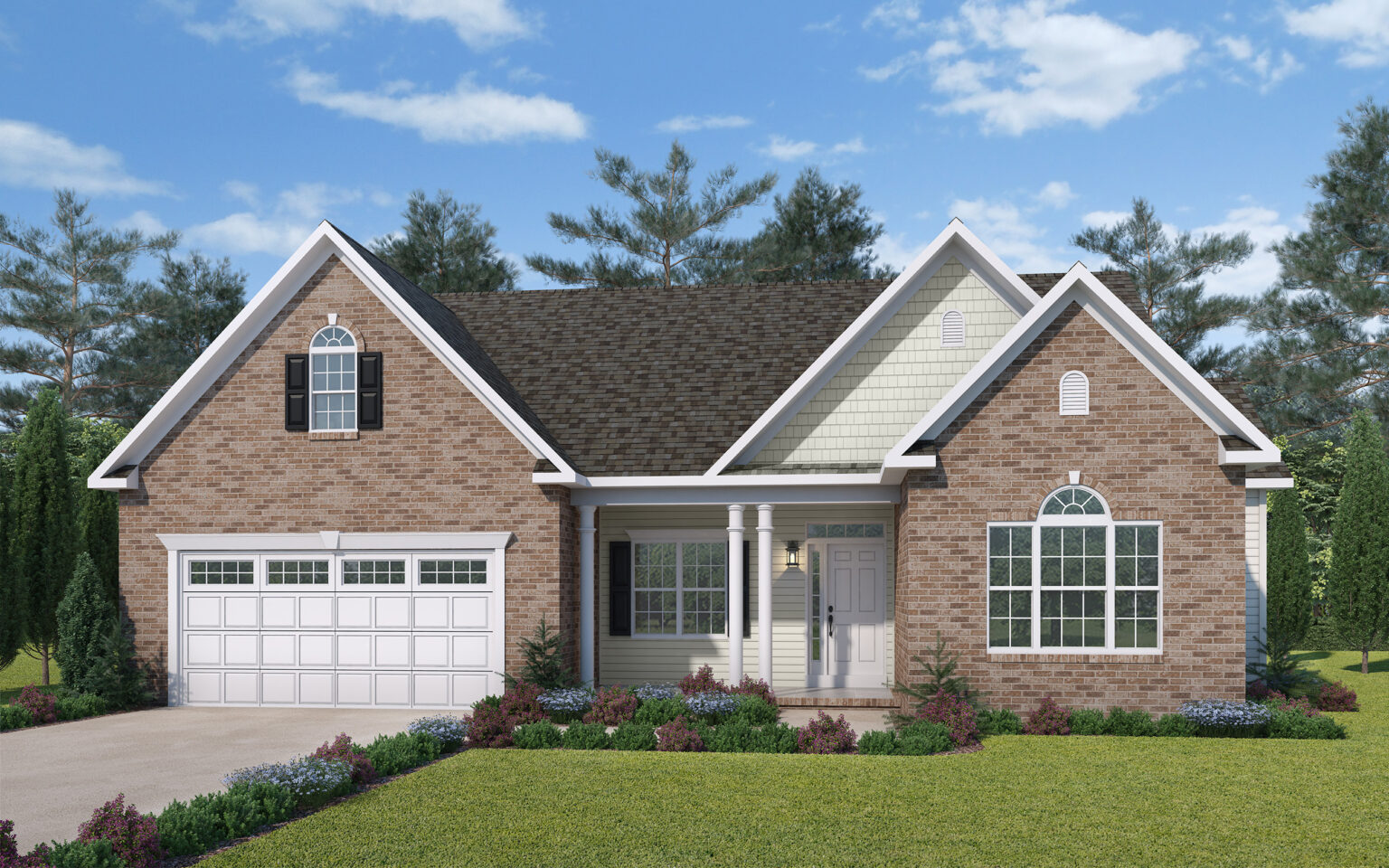A Palladian window, columns and gables create an abundance of style. A front-entry garage adds convenience, while porches take living outdoors. An open floorplan creates family-efficient living. The study/bedroom and bonus room provides versatility, while features include decorative ceilings, built-ins and a fireplace. A column helps distinguish the dining room.

